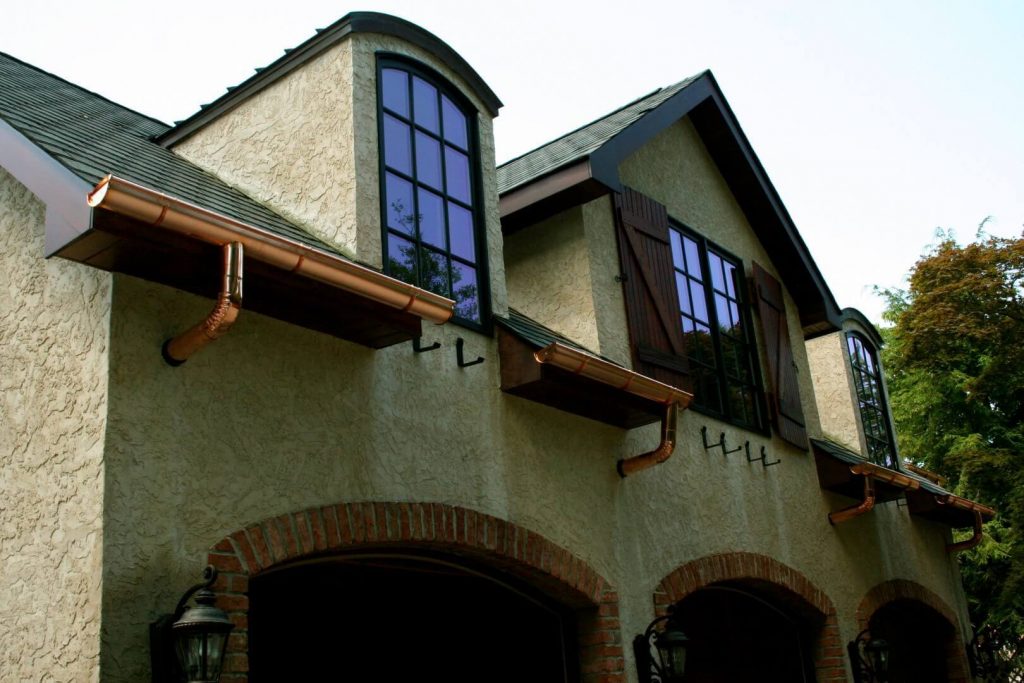A dormer is a roofed structure, often containing a window, that projects vertically beyond the plane of a pitched roof. Dormers are often used in attic conversions to create more space, more headroom, or to simply reshape the space. Windows are very often added to dormers. It is common when turning the attic space into a living space. This is because they create natural light, in an otherwise very dark area.
These additions can give your home a new look both inside and outside. However, there are some things you should consider before adding one.
Permits
You will likely need to obtain a building permit for this type of structural renovation. Acquiring permits is often time consuming and expensive.
Style of dormer
There are several different types and the one you choose often is determined by the shape and pitch of your roof. Some types include:
- Gable: simple pitched roof of two sloping planes forming a triangle
- Hip Roof: composed of three sloping planes for each side of the dormer
- Flat Roof: one single horizontal flat plan
- Shed: a single flat plan, but sloped in the same direction as the roof
- Wall: a continuation of the wall above the level of eaves
Dormer Size
The size of your dormer will depend on what you are going to be using it for. You could simply be adding them to add another window to your home, or to breakup your roofline. Or, you can add a dormer to add another level to your home.
Dormer Gutters
Depending on the type of dormer you have installed, a couple of different gutter situations may be available.
- Leaving gutters off altogether may not be the wisest idea because the rain dripping off of the edge will wear on the roof below it.
- A downspout draining from the dormer’s gutters onto the roof is also not always a great option for the same reason. This continued flooding of water onto the roof can cause water seepage into the roof and/or walls.
- An open-ended gutter draining to the roof is another option that can have the same issues as the above possibilities. It also may lead to some moss growth because of the increased moisture.
- Installing the dormer’s downspout so that it runs directly into the lower gutter is a much better option that helps eliminate damages caused by the water runoff on your roof. This may not be as aesthetically appealing, but it is much safer.
- Installing a tray under your downspout to protect your roof is another option that may be a good compromise to the homeowner who thinks the above is unsightly. By installing a metal tray under the upper downspout that leads to the lower gutter, the water will travel to the lower gutter without hitting the roof. This metal tray blends into the roof and is more aesthetically pleasing.
- It is important to keep in mind that there will be a higher amount of water now flowing into your lower gutter, regardless of the gutter situation you choose for your dormer. Because of this, if your lower gutter is a 5” standard gutter, it may not be able to handle the increased amount of water. If this is the case, you may also need to consider replacing your lower gutter below the dormer with a 6” oversized gutter!
- If you have a metal roof, you do not need to worry about the roof shingles weakening and decaying from water. However, your water will shed differently and more quickly, and because of this your home may require a unique gutter solution as well.
How Can The Brothers Help
Protecting your roof and home from water damage is extremely important and unique roofs, like those with dormers, will likely require a unique gutter solution. Our Solutionists can help customize a perfect option for you and your home! Contact us today for your free estimate!


